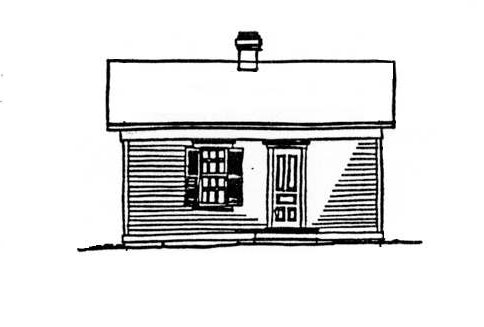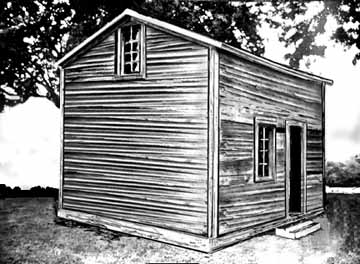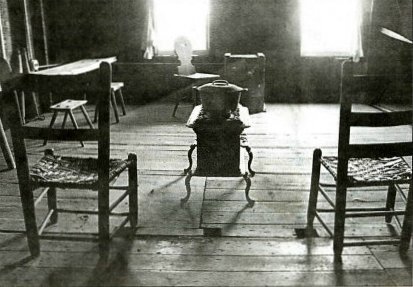www.FranzosenbuschHeritageProject.org
Home
Click on any picture for a larger view.
The House Through the Years (a gallery)
 Historical
Architect Michael Lambert examined the Prairie House before any restoration had
occurred. He developed this 'view' of the old two room schoolhouse as it
probably looked in 1853. With the interior wall coverings removed he
speculates the position of the door and window.
Historical
Architect Michael Lambert examined the Prairie House before any restoration had
occurred. He developed this 'view' of the old two room schoolhouse as it
probably looked in 1853. With the interior wall coverings removed he
speculates the position of the door and window.
Other investigations have
yet to determine the exact placement of windows. Upon the removal
of several layers of floors we discovered the schoolhouse's original floor.
This find is important because it allows for the examination of the floor's wear
patterns. This is like an archeology 'dig' because we can see the flow of
traffic and approximate the probable location of a heating stove.
 FHP
Research committee member Lana Gits, created her own interpretive drawing
of the first Immanuel Lutheran school after examining the 1836 Fischer cabin in
Bensenville, IL. This structure (still intact) was built by German Lutheran
immigrants from the same area as our first settlers - Hanover Germany. She
believes there might have been one or two trees near the schoolhouse when it was
first built in 1853.
FHP
Research committee member Lana Gits, created her own interpretive drawing
of the first Immanuel Lutheran school after examining the 1836 Fischer cabin in
Bensenville, IL. This structure (still intact) was built by German Lutheran
immigrants from the same area as our first settlers - Hanover Germany. She
believes there might have been one or two trees near the schoolhouse when it was
first built in 1853.
The schoolhouse was built for the Immanuel
Lutheran community and was the only schoolhouse serving the community for
several years. One room served as the classroom while the second room was
the teacher's living quarters. The schoolhouse survives as the oldest part
and 'heart' of the Franzosenbusch Prairie House. The schoolhouse was built
with rough-hewn wood beams and bracing.
 With
the expanding population of the Franzosenbusch community a new schoolhouse was
built in 1858. The old schoolhouse was moved from its
original
location south and east of Wolf Road....
With
the expanding population of the Franzosenbusch community a new schoolhouse was
built in 1858. The old schoolhouse was moved from its
original
location south and east of Wolf Road....

...to west of Wolf Road...
 ...and
a two-story addition was built using 'balloon' frame construction -- with
vertical wall studs running from the first story baseboard all the way to the
ceiling of the second floor. Our historical architect concludes from the
pre-Civil War 'balloon' construction techniques that the addition was probably
built between 1858 and 1862.
...and
a two-story addition was built using 'balloon' frame construction -- with
vertical wall studs running from the first story baseboard all the way to the
ceiling of the second floor. Our historical architect concludes from the
pre-Civil War 'balloon' construction techniques that the addition was probably
built between 1858 and 1862.
 Over the years a second floor was added over
the old schoolhouse section of the building, expanding the back of the house to
include an indoor stairwell to the second floor and indoor bathrooms.
Over the years a second floor was added over
the old schoolhouse section of the building, expanding the back of the house to
include an indoor stairwell to the second floor and indoor bathrooms.
In 1925 Nelson,
Stella and Ruben took up residence in the House.
 The
house as it looks in the 1940's showing an enclosed south porch.
The
house as it looks in the 1940's showing an enclosed south porch.

The House, circa 1982, shows the north side of
the house and its enclosed porch. This north porch may date back to the 1860's
but was probably not initially enclosed.

 Podcor
donated the House to the Westchester Historical Society on the provision it be
moved to another location. The house was raised off its foundation and
moved to a
secure location at the south end of the Podcor property.
Podcor
donated the House to the Westchester Historical Society on the provision it be
moved to another location. The house was raised off its foundation and
moved to a
secure location at the south end of the Podcor property.
 The
enclosed front and rear porches were removed because of structural insecurity.
It remained there for many months while funds were raised. (Photos courtesy of
Lawrence Godson.)
The
enclosed front and rear porches were removed because of structural insecurity.
It remained there for many months while funds were raised. (Photos courtesy of
Lawrence Godson.)
 Eventually
it was moved again to just across Constitution Dr. from its present location.
Next the basement area was excavated and the house was carefully rolled on its
transport wheels onto a raised platform in this excavation.
A series of heavy timber columns were constructed under strategic locations of
the house and it was raised by hydraulic jacks far enough off of its wheeled
carriage to allow complete forms for the basement walls to be constructed.
Eventually
it was moved again to just across Constitution Dr. from its present location.
Next the basement area was excavated and the house was carefully rolled on its
transport wheels onto a raised platform in this excavation.
A series of heavy timber columns were constructed under strategic locations of
the house and it was raised by hydraulic jacks far enough off of its wheeled
carriage to allow complete forms for the basement walls to be constructed.
 After
the concrete was poured and had sufficiently cured, the house was lowered into
place.
After
the concrete was poured and had sufficiently cured, the house was lowered into
place.
(Photo by
Lawrence Godson.)
 A temporary porch was built for us until
extensive restoration work could proceed.
A temporary porch was built for us until
extensive restoration work could proceed.
(Photo by
Lawrence Godson.)
 After the move siding was replaced and a new
porch constructed.
After the move siding was replaced and a new
porch constructed.
(Photo courtesy of Lawrence
Godson.)
 An
addition has been built to the south side of the house after the existing
structure's exterior has received significant interpretive restoration. A
viewing deck will be added to enjoy the beautiful vistas of
Wolf Road
Prairie to the south.
An
addition has been built to the south side of the house after the existing
structure's exterior has received significant interpretive restoration. A
viewing deck will be added to enjoy the beautiful vistas of
Wolf Road
Prairie to the south.
 Members of the Franzosenbusch Heritage
Project have worked to
purchase antique furniture which resembled the 19th Century era when one section
of the Franzosenbusch Prairie House used to be a two-room schoolhouse for the
Immanuel Lutheran School.
Members of the Franzosenbusch Heritage
Project have worked to
purchase antique furniture which resembled the 19th Century era when one section
of the Franzosenbusch Prairie House used to be a two-room schoolhouse for the
Immanuel Lutheran School.
Picture from the Suburban Life Citizen, October 23, 2002.
Modified: 8/07/2003
 Historical
Architect Michael Lambert examined the Prairie House before any restoration had
occurred. He developed this 'view' of the old two room schoolhouse as it
probably looked in 1853. With the interior wall coverings removed he
speculates the position of the door and window.
Historical
Architect Michael Lambert examined the Prairie House before any restoration had
occurred. He developed this 'view' of the old two room schoolhouse as it
probably looked in 1853. With the interior wall coverings removed he
speculates the position of the door and window.













 Members of the Franzosenbusch Heritage
Project have worked to
purchase antique furniture which resembled the 19th Century era when one section
of the Franzosenbusch Prairie House used to be a two-room schoolhouse for the
Immanuel Lutheran School.
Members of the Franzosenbusch Heritage
Project have worked to
purchase antique furniture which resembled the 19th Century era when one section
of the Franzosenbusch Prairie House used to be a two-room schoolhouse for the
Immanuel Lutheran School.